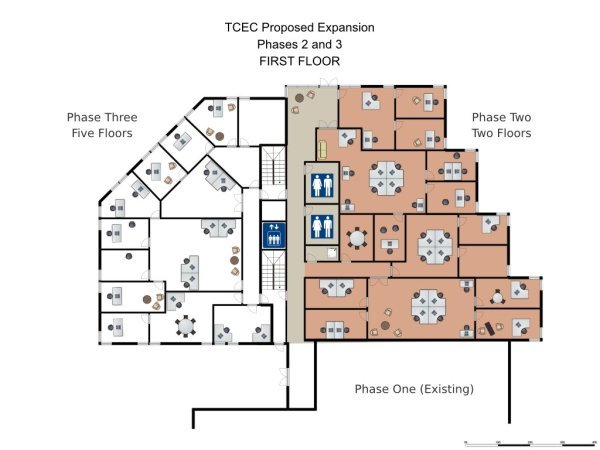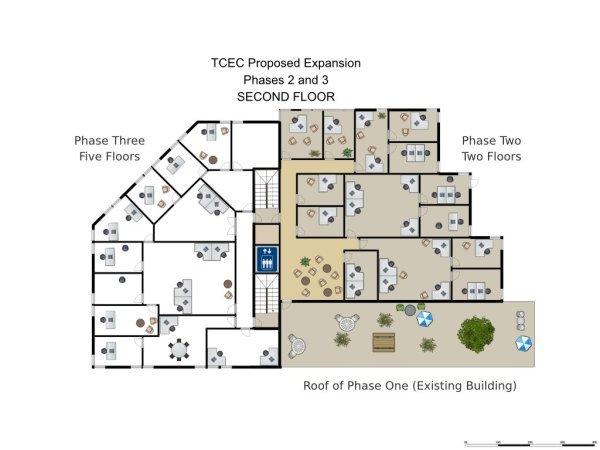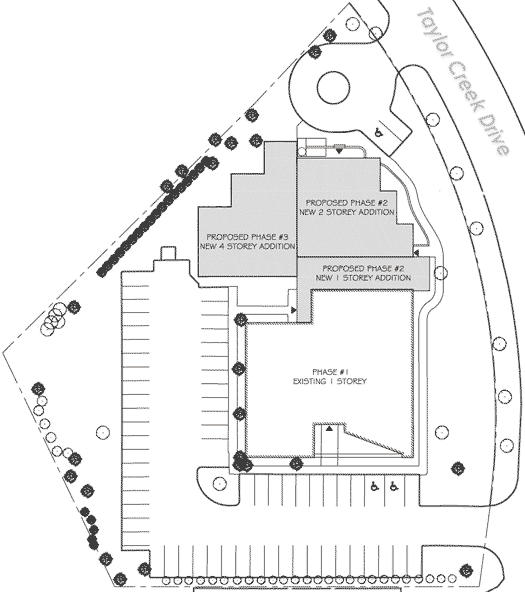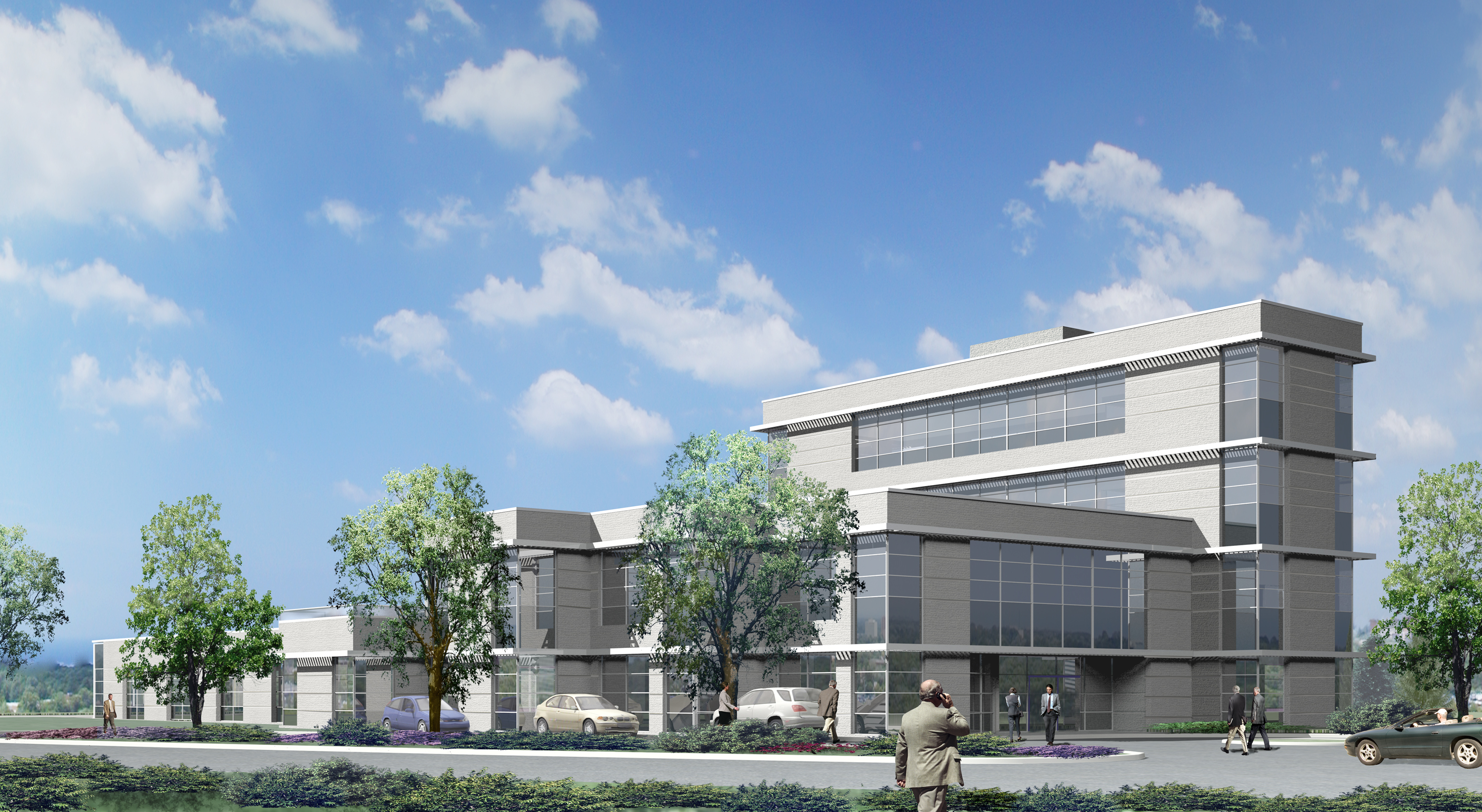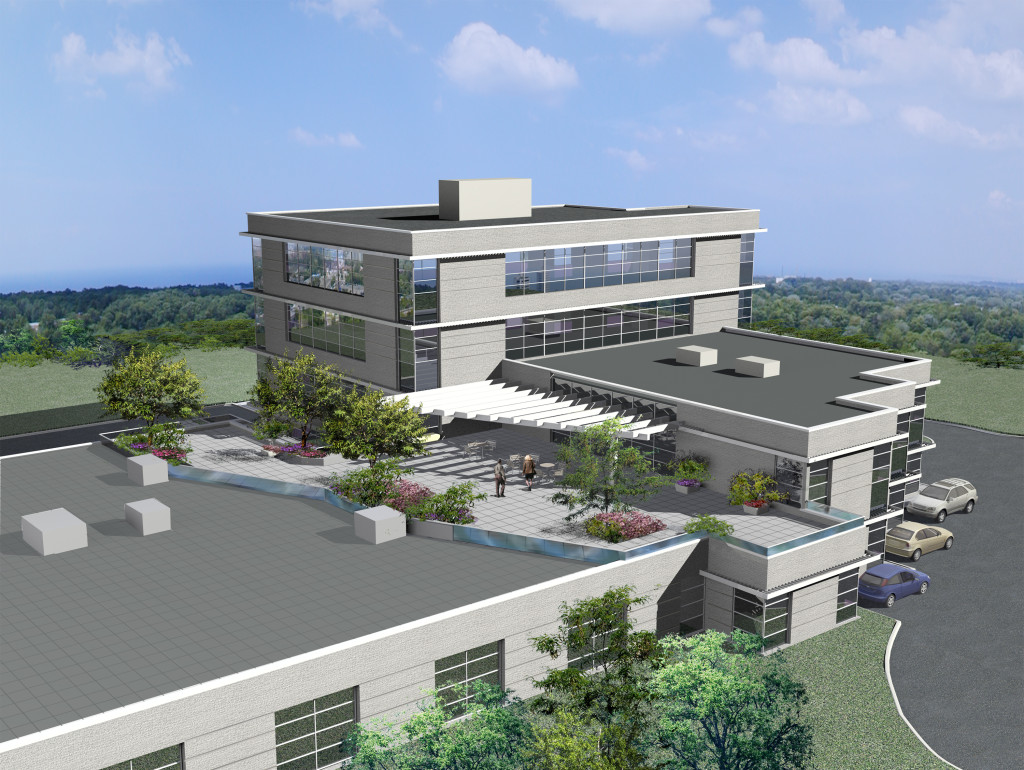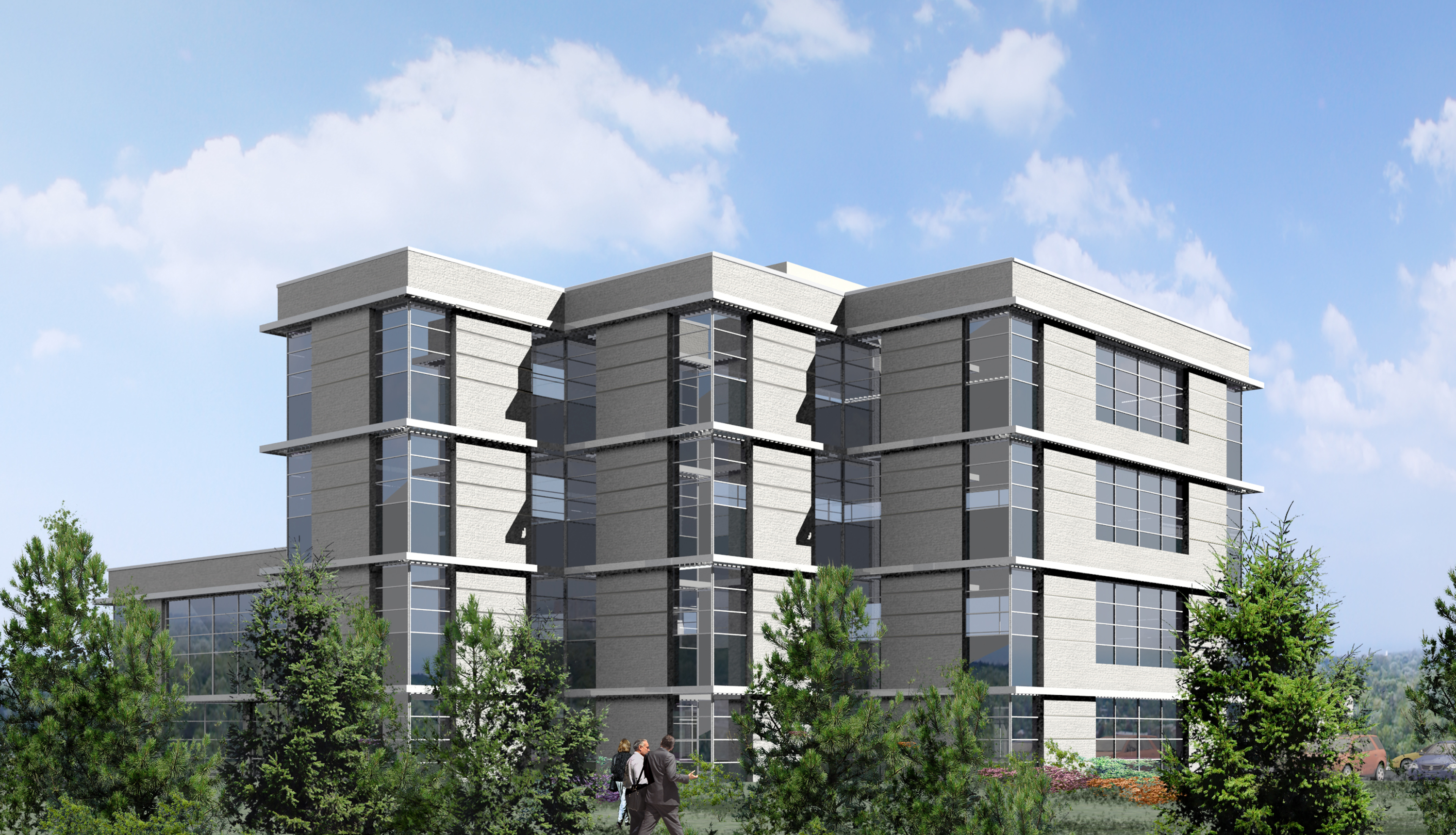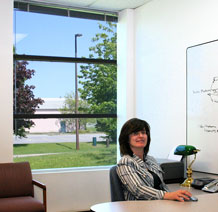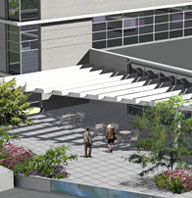Typical Office
The most common office size at TCEC is approximately 10 feet by 15 feet (150sf), and can be leased furnished or unfurnished.
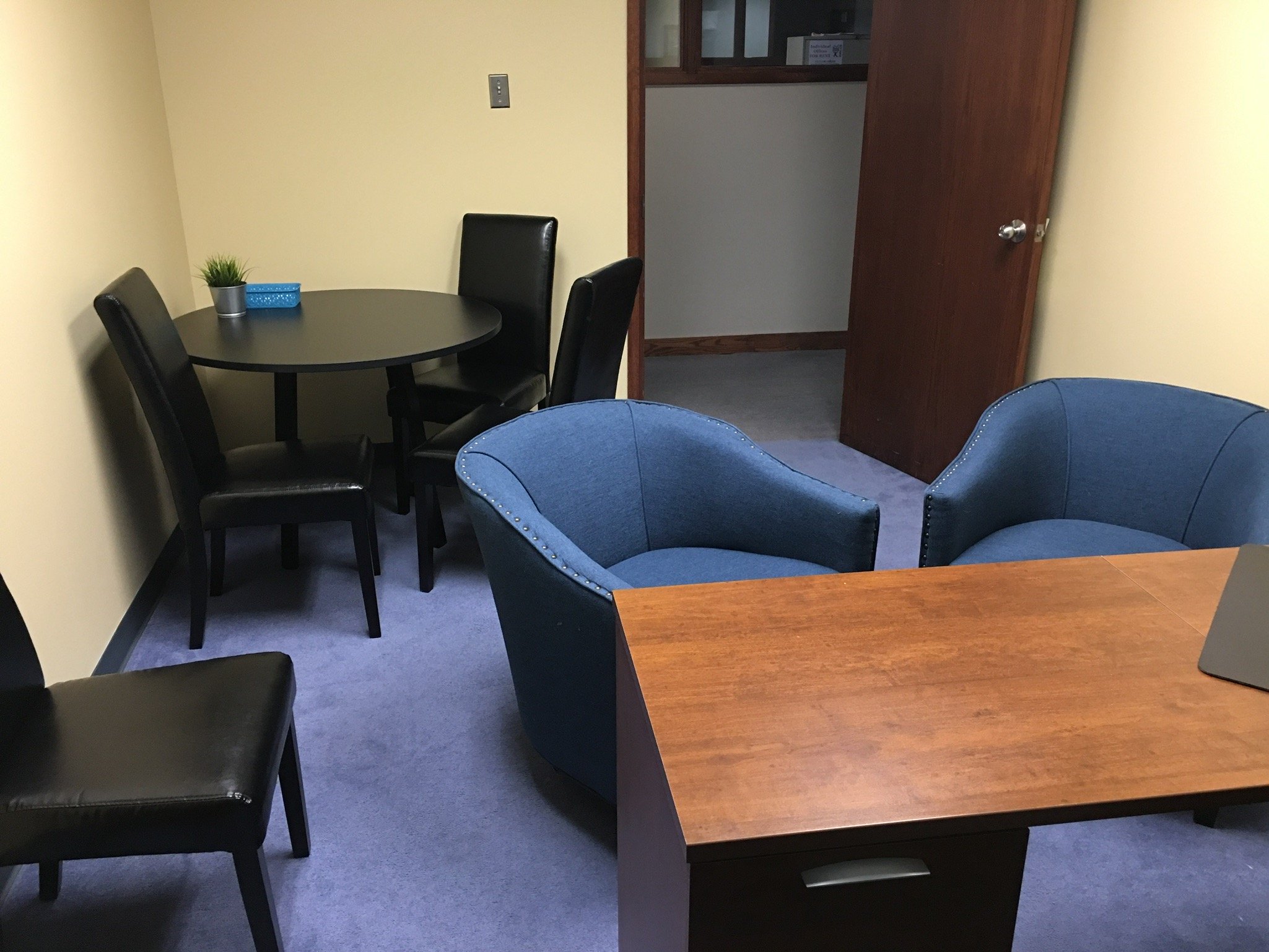
Floorplan Including Shared Common Areas
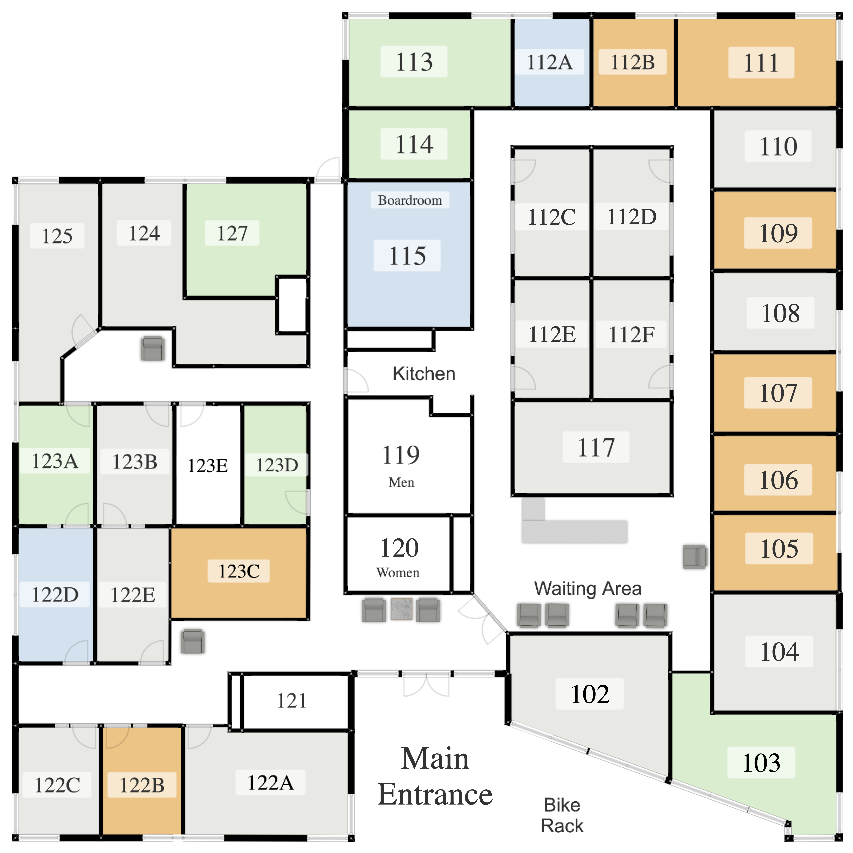
We offer a shared reception area, kitchen area, boardroom and shared washrooms to all tenants and condominium owners. For condominium owners, this approach makes optimum use of your owned floorspace, reducing your own suite floorplan purchase price, cleaning and maintenance costs.
Future Expansion Features:
- Additional shared meeting space
- Onsite generator for uninterruptable power to computer servers and phones
- Lunch area
- Rooftop Patio Deck with Gas BBQ
- Shower, with potential fitness room
